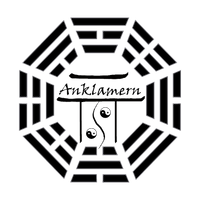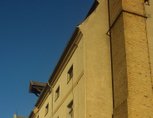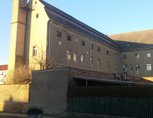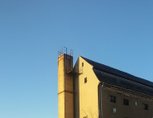
HAUS
ANKLAMERN
Wohnungsbau Sozial
Termine
01
1. Mai 2018 Projektierung der Konzeptänderung
09
Am 9. September 2018 findet zum 25. mal der Tag des offenen Denkmals statt. Wir machen (wieder) mit!
Vaulted Cellar
We would like to start using our vaulted cellar as lounge and multifunctional hall from the 1st Oct 2016.
Concept:
There are two main parts in the vaulted cellar that we are currently working on. The first part (ca. 180 square meters) will be an elegant and sophisticated lounge with ancient brick walls, which provides a unique atmosphere. The second part (ca. 80 square meters) is conceptualized as conference room and a gathering spot for private and business occasions, thus the multifunctional hall. This hall is also suitable for various events like knight’s banquet, vernissage or private party.
In the lounge you will find high quality whiskies, spirits and other drinks.
The multifunctional hall will be the highlight of our conceptual design. It shall keep its ancient charm whilst being furnished with modern tequipment and accessories. During the week it can be set up as an office for co-working in the field of IT and technology; whilst over the weekends it is open for reservation.
The cornerstones that are to be achieved:
Energy Connections
The basic condition of having a functional house is the proper connection in water and electricity. After speaking with the city energy management, we can confirm the possibility of having stable house energy connections in the month of August.
Clearing Work
There are still original wooden windows and doors in the cellar. They will be properly restored as soon as possible. Besides the historical artifacts there are also rubbles to be cleared out. We are on it.
Drying
Unlike the rest of the building, the cellar is moist and partially even wet. A complete draining and fortifying the water barrier is on the top of our list.
Restauration
The vaulted cellar is constructed with historical brick walls, which we will certainly keep and restore. Moreover, we shall illuminate the walls and the ceiling, so that the cozy and unique ambience is well pronounced.
Modification and Reconstruction
The cellar was lasted used as prison during the GDR. We will need to redo the floors, since they aren’t yet even and of course, both lounge and multifunctional hall will have fire alarm system and various exits. It will be a sui generis late gothic location in the entire region.
Permits and opening
After consulting with the city trading supervision department, we have obtained the permit to organize small private events at current condition. Hopefully the first gathering in our garden / cellar will be in September.
We shall keep you all posted on our progress and news.
Ziele
Ziel ist ein gesamtheitliches soziales und wirtschaftliches Konzept. Nur möglich mit motiviertem Personal. Und Förderung. Vielen Dank!.

Sanierung
Zuerst muss nachhaltig saniert werden. Ökologisch und werterhaltend.

Gestaltung
Nach der Sanierung kommt die Gestaltung. Raum für Raum. Eine tolle Herausforderung.

Umsetzung
Leben bringen die Mitarbeiter in das Haus. Und soziale Kompetenz. Vorab Danke an Alle!